Our company has been active in the field of technical planning for more than 30 years with a permanent staff. This includes, in particular, technical building equipment and development planning.
In detail, we offer the following planning services:
In the projects we manage, we achieve comparatively low realisation prices with excellent plant quality through precise dimensioning, detailed tenders and contract preparations and, last but not least, through consistent construction supervision. The costs were always within the scope of the planned investments.
All planning phases are handled by our employees in compliance with our global goals, energy efficiency and environmental protection, in order to ensure economic plant operation for our customers through low maintenance costs on the one hand and to contribute to preserving the environment for us and our children on the other.
In the following, we would like to introduce you to some of our fields of activity:
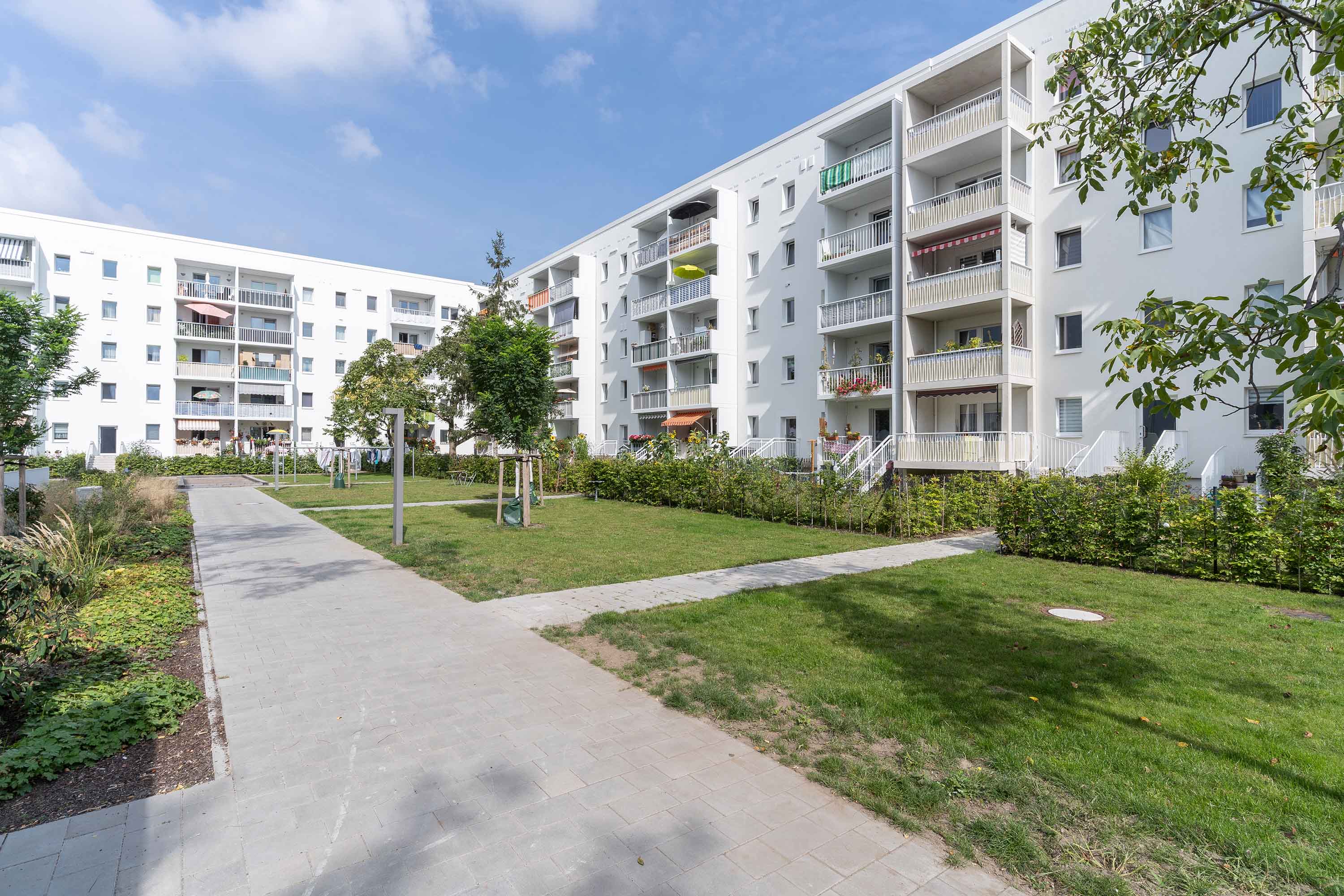
In recent years, we have provided planning support for the modernisation and refurbishment of housing stock for numerous housing associations. We can draw on a wealth of experience from the modernisation of approx. 2,500 residential units in a wide variety of building types. In addition to old and new buildings of various generations, the building types include in particular prefabricated buildings of the types IW 64 (block construction 0.8 t), IW 65 (strip construction 2.0 t), type series P2 5.0 t, WBS 70 etc.
In the run-up to the measures, detailed construction schedules were developed in cooperation with the client and the construction companies. This limited the construction time in the tenants' flats to a maximum of 10 working days/housing unit without stove heating and 15 working days/housing unit with stove heating. In not a single case was the construction time exceeded.
In addition to the planning of the trades described above, we offer some additional services that are of interest for residential construction. These include:
Another specialization in our company is the design of society buildings and educational institutions. In recent years, projects of the following types have been realized:
The planning requirements here are very complex and highly individual. Therefore, only two highlights are to be thrown at this point:
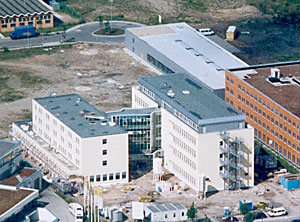
The IHK training centre in Teltow consists of a large number of utilisation units: A welding workshop, a metal workshop, a training kitchen, a restaurant, computer cabinets, an administration wing and numerous hotel rooms were included in the planning.
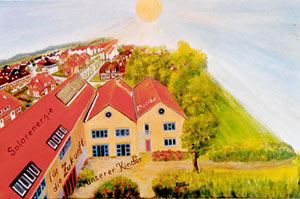
The day care centre we are planning in Potsdam Eiche has a mixed group profile (care from 0 years to after-school care) and has its own full kitchen. This day care centre was designed with a solar system with heating support. It serves as a model for the city of Potsdam.
(Oil painting R. Eichler)
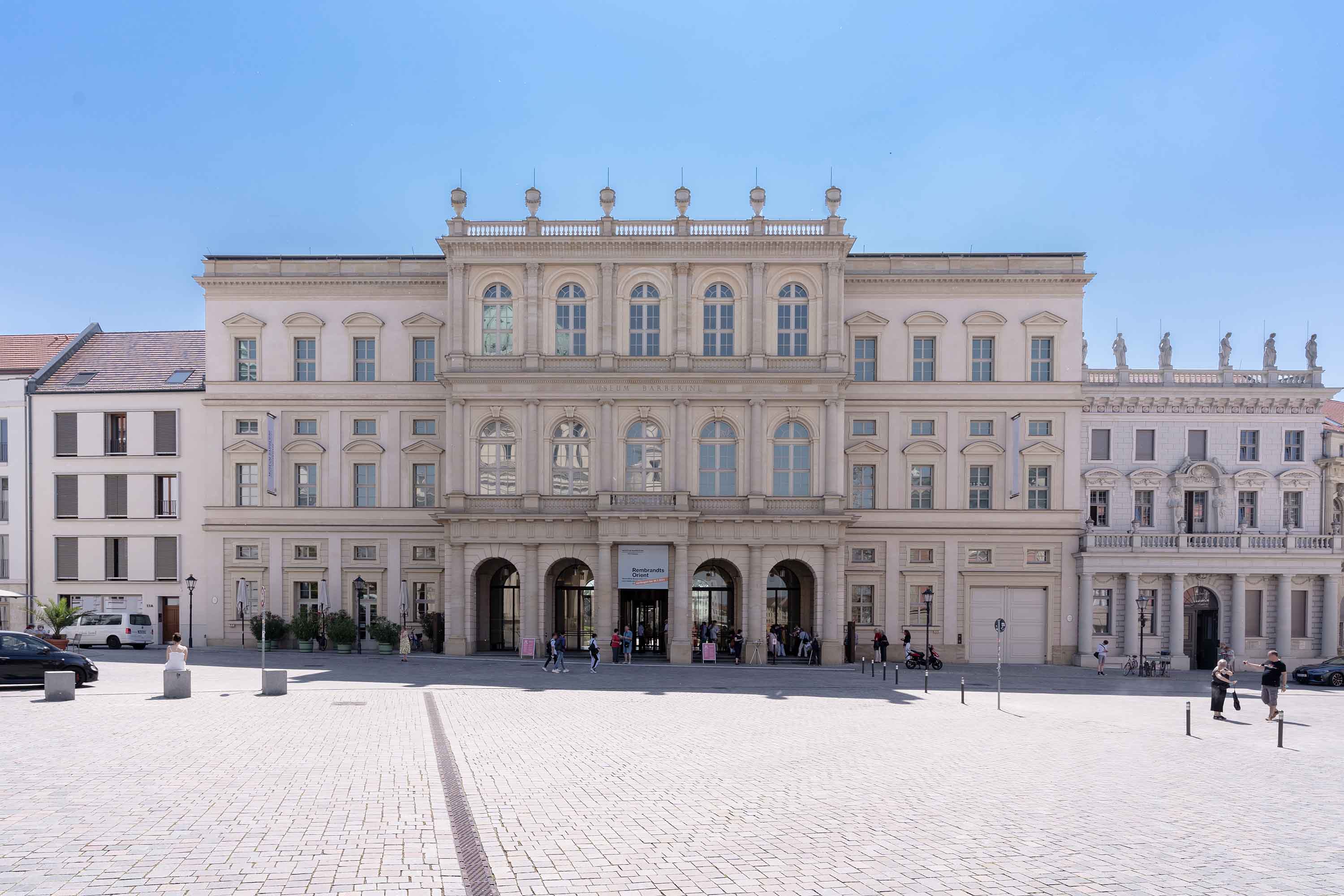
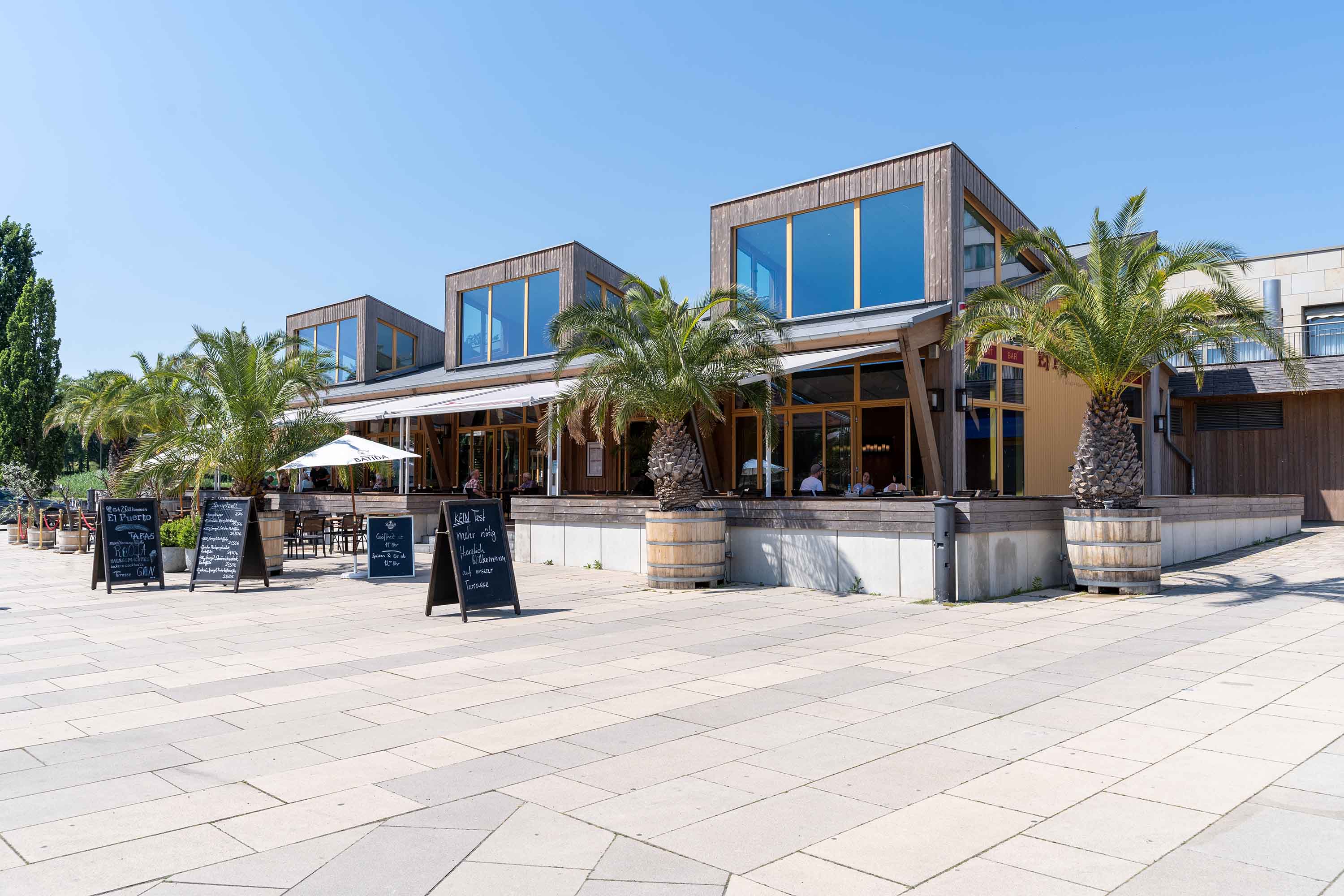

When planning the building services for the reconstruction of listed buildings, special care and flexibility must be taken to preserve the building fabric. In the structural implementation, the real conditions found after the uncovering of building components often require adapted detailed solutions. In the Straußberg town house, for example, the following heating concept was implemented:
As a measure to preserve the building, a temperature-controlled heating system was installed in the basement. This serves to heat the foundation walls (exterior and interior walls) dry in order to reduce the moisture absorption of the walls in the long term.
For architectural reasons, the upper floors were to be heated invisibly. Wall heating was installed. Some of the supply lines were laid in former chimneys that had been made usable by burning them out.
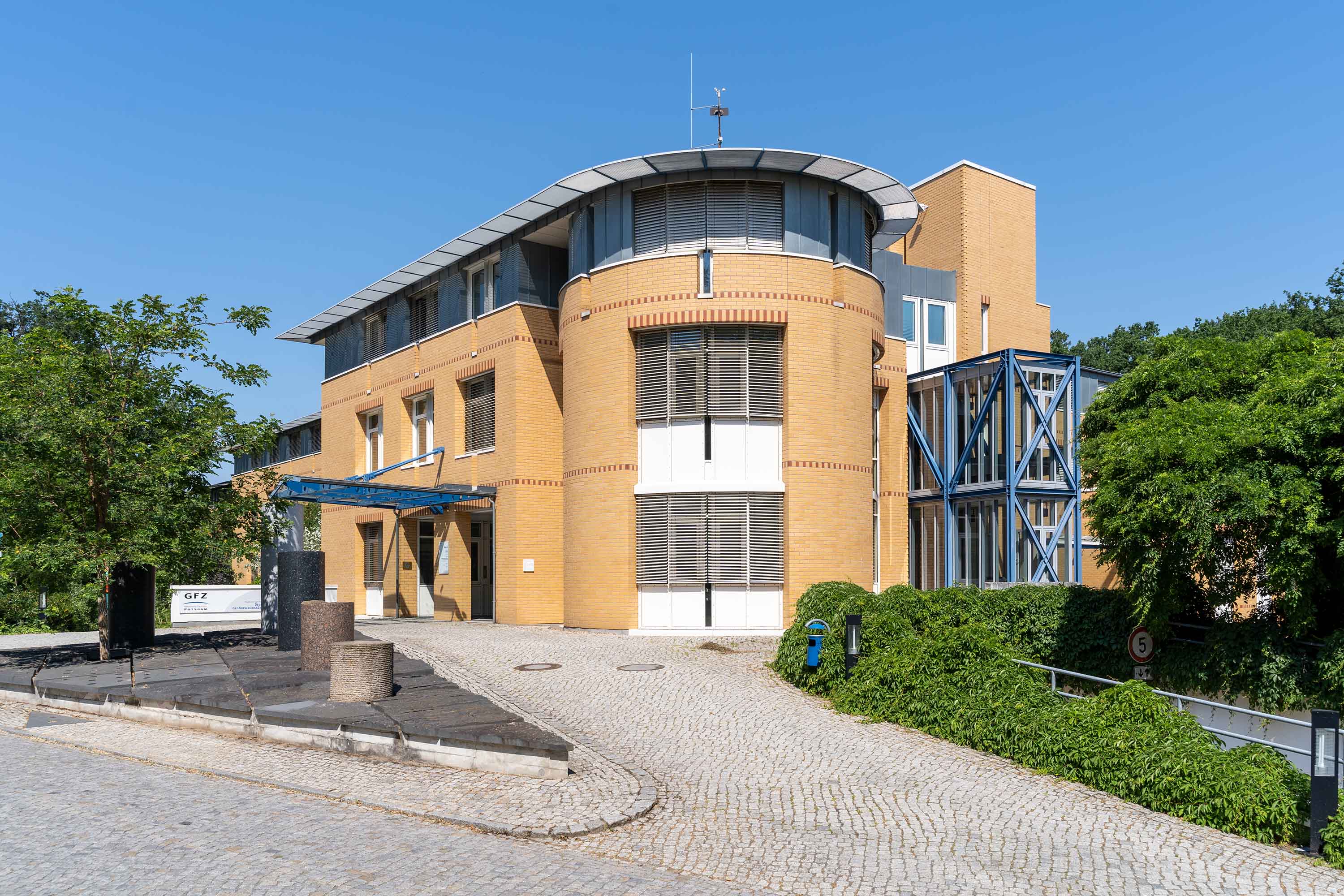
In line with our claim to save energy and protect the environment, ENERLYT has experience in operating an accredited environmental laboratory. Our core competences therefore also include the planning of laboratories in the fields of chemistry, biotechnology and geology. Larger laboratory complexes require not only the planning of laboratory-appropriate building services and equipment, but also a sophisticated, cross-trade building control system to meet all safety and operational requirements.
For example, we planned the expansion and adaptation of the building control system for the laboratory conversion at the Potsdam Geo Research Centre.
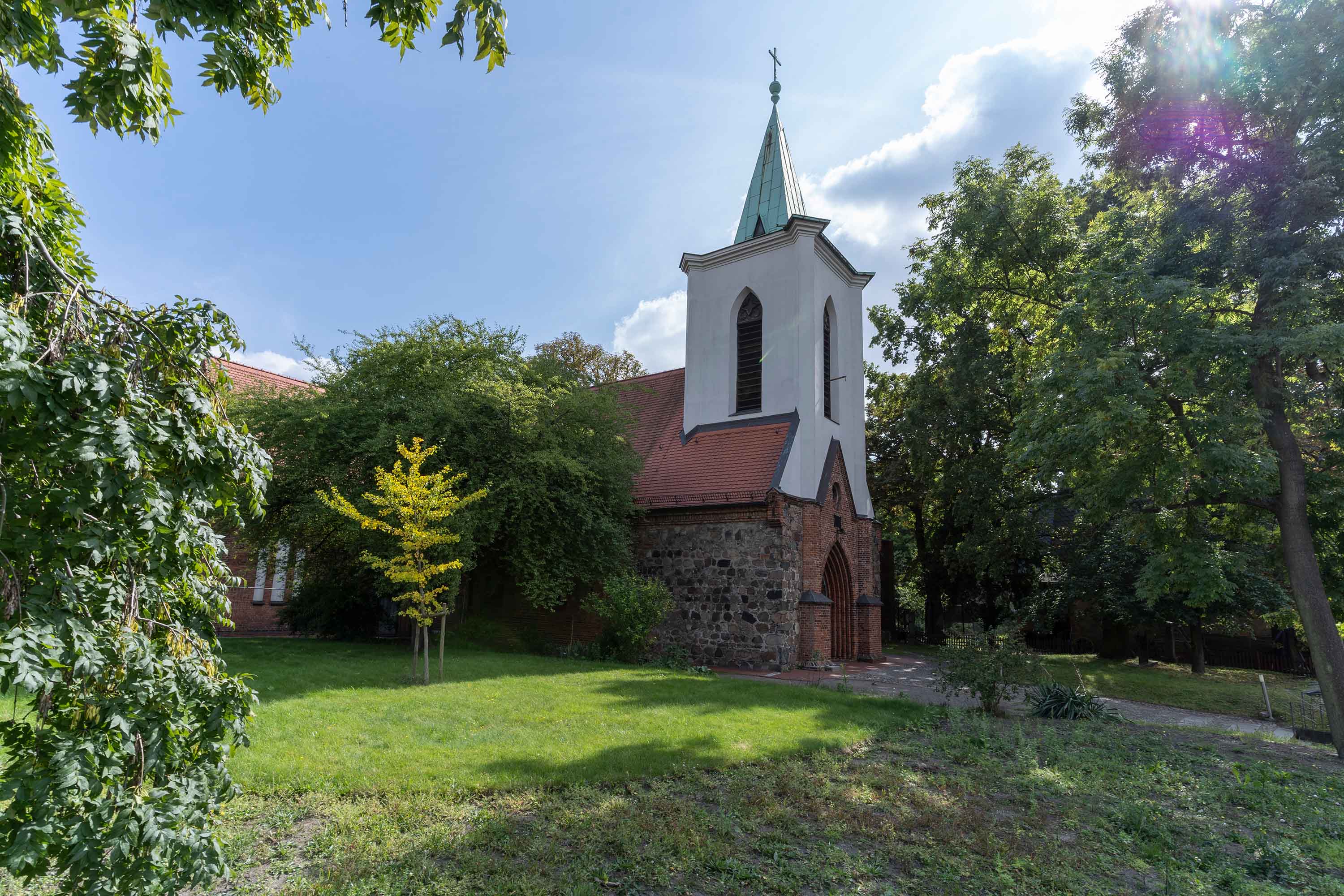
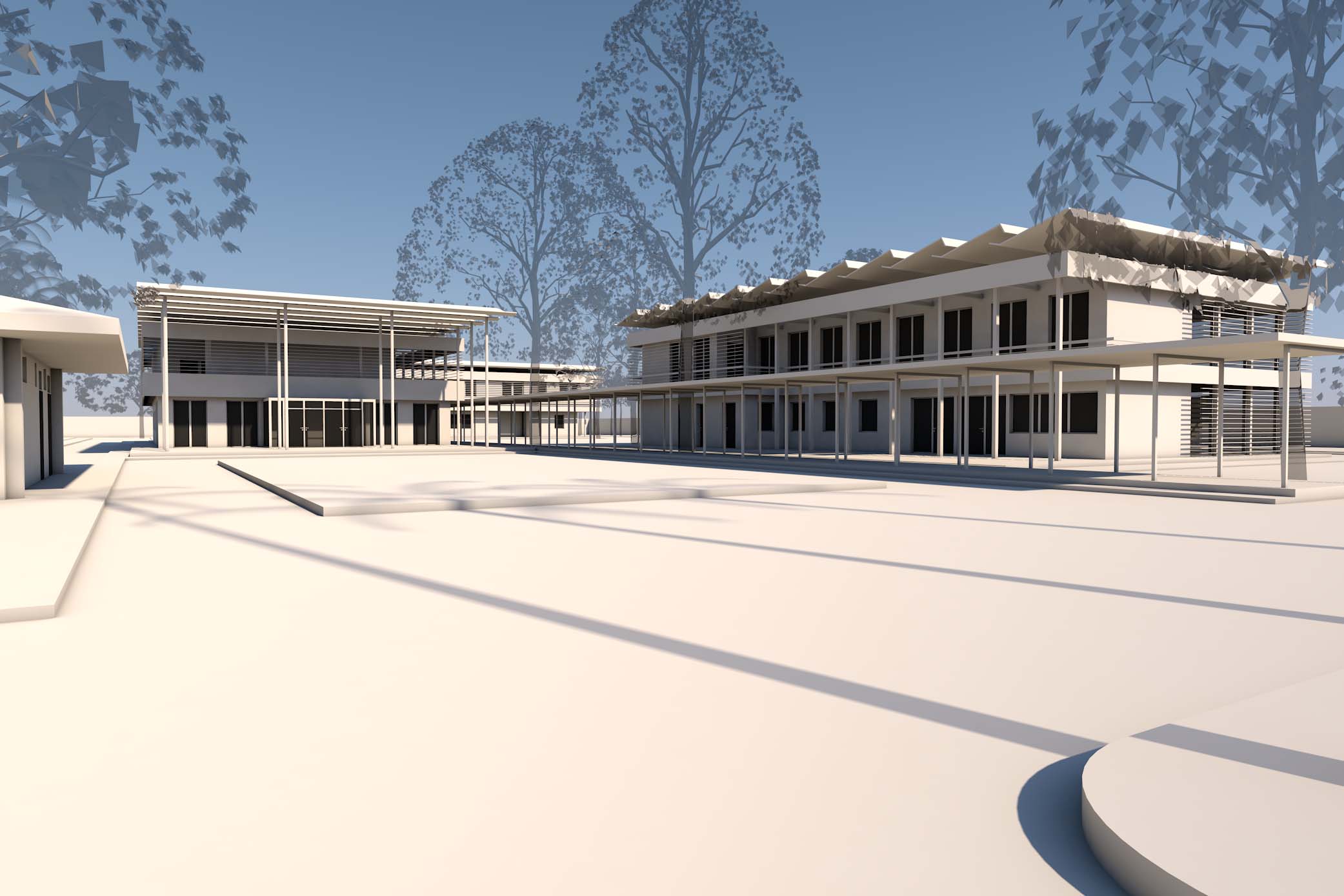
For advice and quotation, please contact Dipl.-Ing., Dipl.-Kfm. (FH) Holger Eichler.
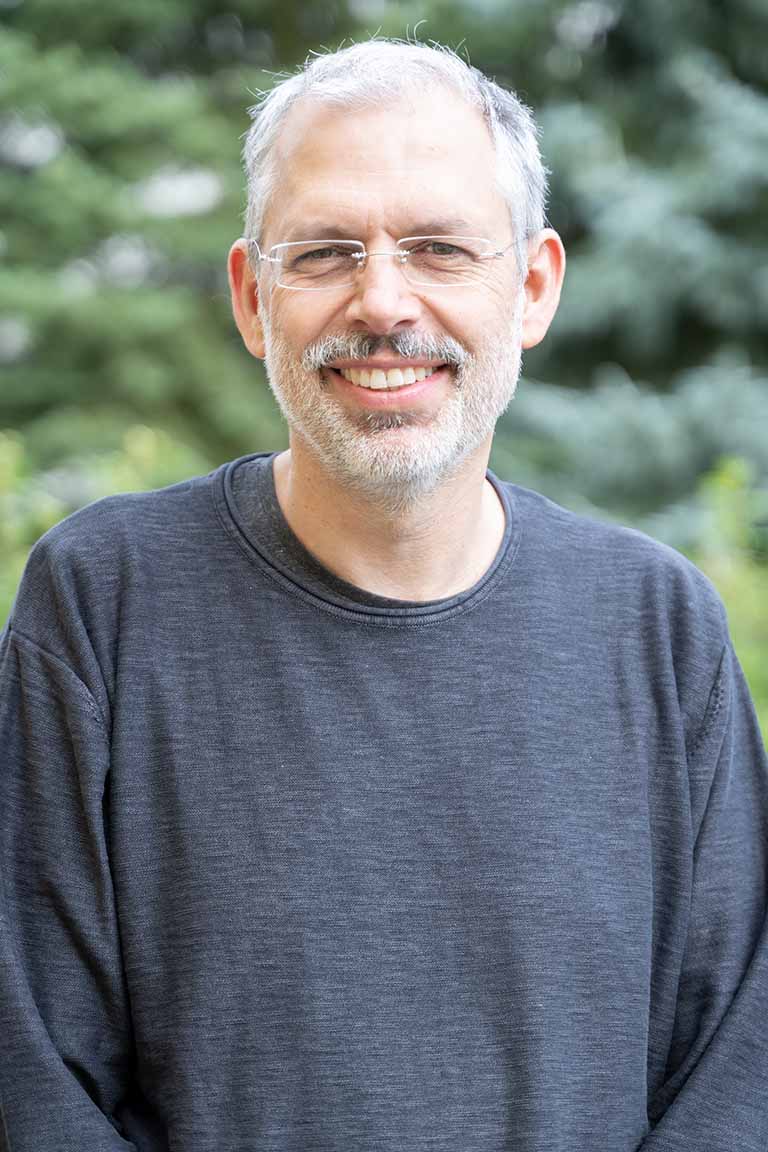
Dipl.-Ing., Dipl.-Kfm. (FH) Holger Eichler

+ 49.(0)3 31.8 88 44-46

eichler@enerlyt.de